Some pictures from Laban Dance Centre Visit.
These are images of an experimental sectional laser cut book of Murray Grove. In total there was between 150 - 170 sections required to complete the book. Laser cutting alone took up to 30 hours. This was a very good learning curve, for what i hope to be more experiments later in the year, combining both laser cutting and drawings together.
These are the first images of the book, but it will be rephotographed later in the year. The two images are the initial and second proposal for the Stickyworld exhibition at the building centre.
This is the 4th iteration of models for the patterns project.
The following rules were assigned to the site. 1. The site is to be a walking city, reduction on car use, however roads are required for servicing and emergency vehicles. 2. the site is divided in two with a road that would accommodate the above. 3. Buildings on an East West orientation are private and in a North South orientation are for public and circulation between all buildings. 4. All circulation buildings are raised off the ground so as to allow access in an East West orientation between buildings. A short video showing the new park in NYC the high line Here is a PDF doc, which is a technical study carried out by Trada on Murray Grove
The location of Murray grove indicated on the map above. The building was constructed using cross laminated timbers supplied by KLH uk. Here are 2 pdf documents, 1 is a Construction brochure and the other has some examples of other projects they have undertaken.
Two video clips showing SIPS. The 1st video shows an animation of how these can be used for constructing a house. The second video shows workmen on site moving and placing in position on site a large SIP panel. The advantage with this system is how easily these panels can be moved into position and fixed on site. A book by Henrietta Thompson on Murray grove, which is the prefabricated building i am studying. Waiting on delivery of the book from RIBA Bookshop.
| |||||||
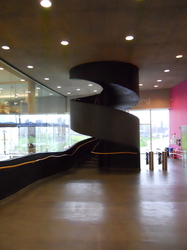
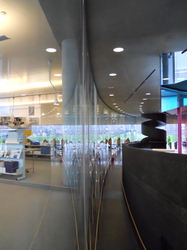
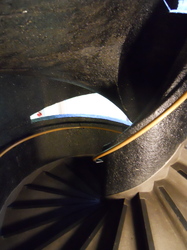
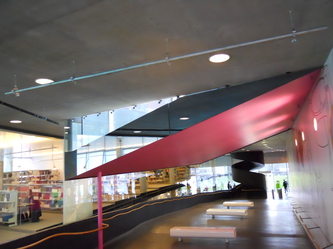
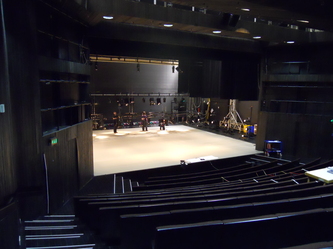
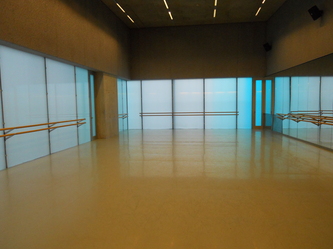
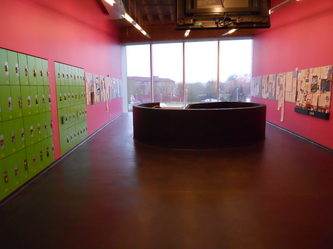
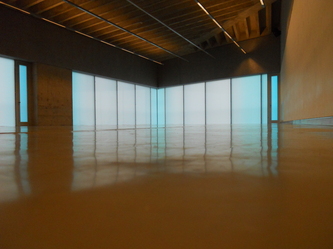
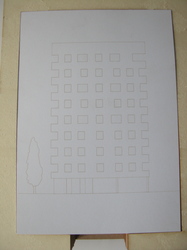
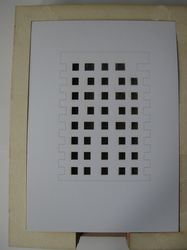
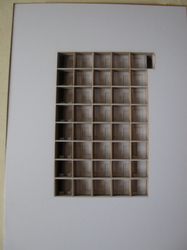
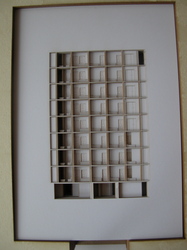
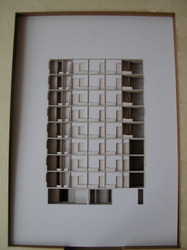
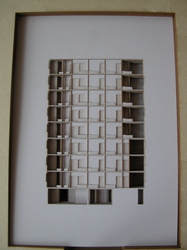
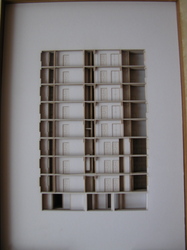
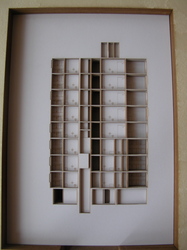
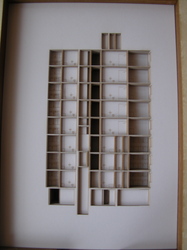
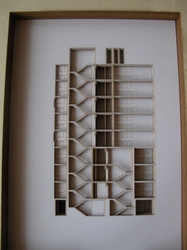
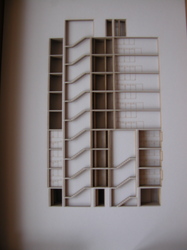
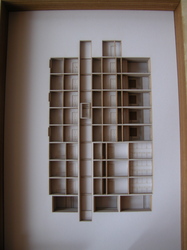
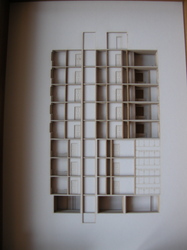
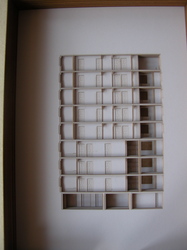
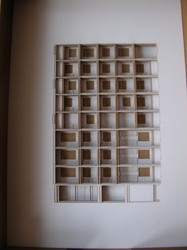
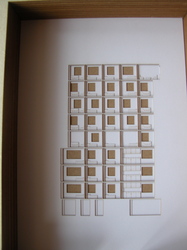
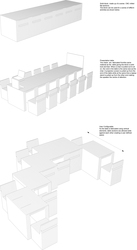
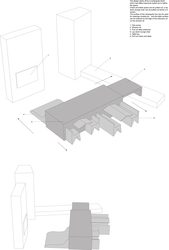
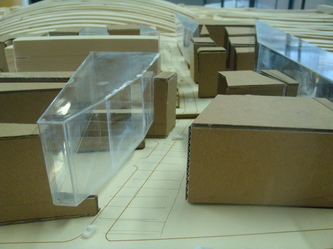
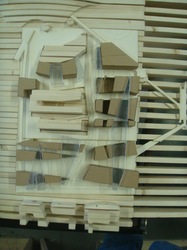
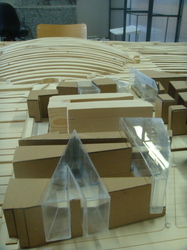
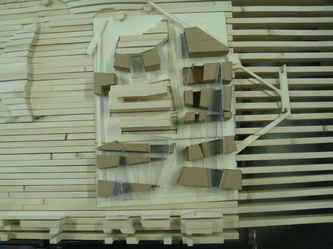
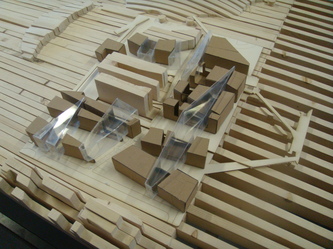
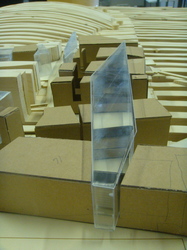
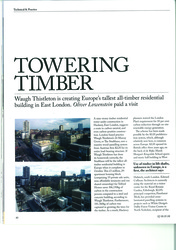
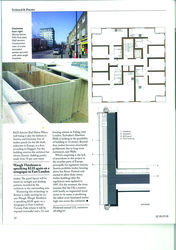
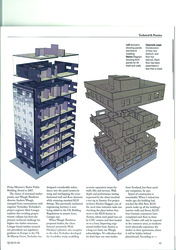
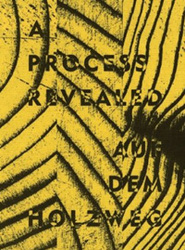
 RSS Feed
RSS Feed